If you read my last post, you know that Sunday’s edition of the Boston Globe Magazine featured “Living Brilliantly”, the piece I wrote about a Nantucket house with interiors by Frank Roop .I know I promised Part II of this dreamy spot yesterday, but life (well, kids home on summer vacation) got in the way. Three doctor’s appointments, a teacher conference, a trip to the playground, two playdates, a four hour hair appointment (hey, straight hair takes time) and a massive Target trip later, here’s the other half!
Photography by Eric Roth – Courtesy of The Boston Globe
 the dining room
the dining room
Don’t you love the chandelier? It’s a very heavy commercial piece, probably from a restaurant, from the 1960s. It resembles of mass of tangled twigs, or maybe coral. Roop calls its look “a nod to the ocean without being corny.” The antique table came from a Paris flea market. The homeowners bought it on a trip years ago, and had been storing until they had the space for it. Roop added the vintage faux bamboo chairs that he had lacquered in celery green (I know, they look white here) and reupholstered. Roop filled a huge clamshell he found in the basement with hydrangea for the shoot.
– – –
 the kitchen
the kitchen
The perfect kitchen. The sea colored glass tiles are divine. Roop ordered them in an array of custom color arrangement from Ann Sacks. They make a perfect backdrop for the wife’s collection of green and blue seltzer bottles, which she’d been collecting over the years and acquired mostly in Paris and at Brimfield. She says, “I have a bunch of them; some have old wicker around them. They’re antique and very heavy. I love them; I have been hoarding them for Nantucket.”
The cabinetry is from Dalia Kitchen Design in the Boston Design Center. You can’t tell here, but the base of the island is stained a light blue color to break it up and bring in more color. The cooktop is Thermidor, with cobalt blue knobs, similar in color to the vintage Greek fisherman pendants that were acquired by Roop through a dealer. The countertop is jet mist honed granite from Gerrity Stone in Woburn, Mass. (a popular source around here). They wanted a honed stone because they felt is was less formal than a polished stone, and it also created a soapstone look without the fragility. (Soapstone is pourous and stains easily.
– – –
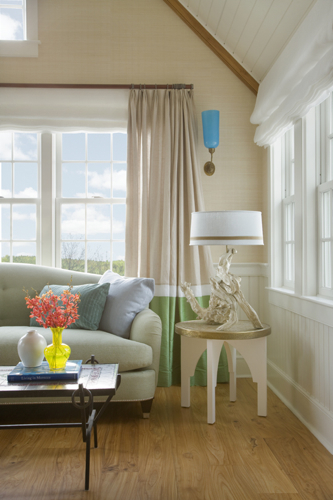 sitting room off the dining room
sitting room off the dining room
This is the room you see in the background in the dining room shot above. How great is that 1950s driftwood lamp? Of course, Roop added a new shade, white linen, I think, trimmed in khaki grosgrain ribbon. Even better are teh 1820s blue opaline glass sconces from England. Love, love, love. Roop designed the side table, using a Moorish shaped-base to continue the exotic accents theme. The top is bronze, with a Moroccan pattern stamped on it. The coffee table is by French Modernist Jacques Adnet. It has a tile top in its iron base. (You can find some similar pieces by Jacques Adnet on 1st Dibs.) And, by now you’ll recognize Roop’s signature drapes. These are made from green silk that looks like linen (imported from Thailand), white linen and khaki linen. I’m thinking of trying this look in my Back Bay bay living room bay windows.
– – –
 the living room
the living room
Let’s start with the rug. Like pretty much everywhere else in the house, the living room rug is sisal. The family has two dogs (a chocolate lab and a mutt) and three cats, so they needed a pet friendly solution. The husband wanted Oriental rugs. The wife said no way. She had some rag rugs. Roop was less than charmed. So the sisal was a practical compromise. (The husband got an Oriental in his office.)
The fireplace surround is Costa Esmerelda, which is a pale green granite from Brazil. Roop designed the niche bookcases, above which are mounted sconces with sky blue pleated silk shades. Roop designed the coffee table. The open detail Moorish shape was inspired by a Robsjohn Gibbons stool he has. The top is inlaid paoa shell imported from Hawaii, which is a super shiny and lustrous veneer that Roop uses whenever he can. He has a star-shaped table covered in it in his design studio, and when the wife saw it, she insisted on his designing a piece using paoa shell for the Nantucket house. The finish is unique and gorgeous. The side table in the foreground is vintage faux bamboo. Roop designed the X-stools as well; they’re covered in a green silk canvas by Jim Thompson. The drapes are custom, but this time vertical panels are stitched together rather than horizontal swathes of color. They’re linen, with some shine, in three different colors.
Roop also designed all the upholstered pieces. (The sofa and chair were actually prototypes.) Roop uses McLaughlin Upholstering Company in Everett, Mass. to make them. The sofa fabric is a very heavy grayish blue linen, and the chairs are in a linen awning stripe. The daybed is upholstered in linen too, with a linen velvet cushion in a bluish green. Roop loves to do a contrasting cushion on a daybed, so it almost looks like a mattress. He cleverly used a daybed in front of the window because a sofa with a back would have blocked the view. The husband wasn’t crazy about the idea of seating sans back, but it’s the wife’s favorite seat in the house. She says, “I love to sit there with a cup of tea and look out at the sky with the sun shining in on me; I can see the water in the distance, I love that seat, it is my favorite place.”
– – –
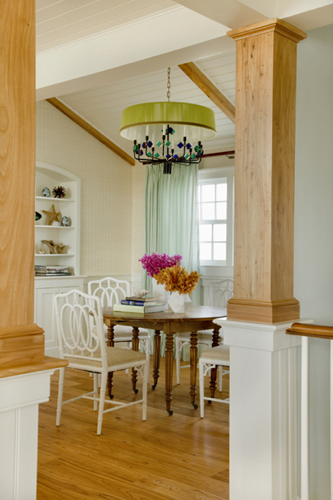 the game room
the game room
This is a little room off the living room where the family does puzzles. Their old house did not have a television, so they did a lot of puzzles, and wanted to be sure to fit in a dedicated round table for puzzles here. The table was found by the homeowners in a Paris flea market. The chandelier is thoroughly amazing. It’s funky Danish piece from the ’60s that Roop got from a dealer in New York City. It’s iron, embellished with handmade glass tiles. The wife adored it immediately, but both she and Roop were certain that neither the architect or her husband would like it. Surprise! They both loved it. Roop designed the chartreuse shade, which is made out of at least 100 yards of cotton cording, and trimmed in suede around the bottom edge.
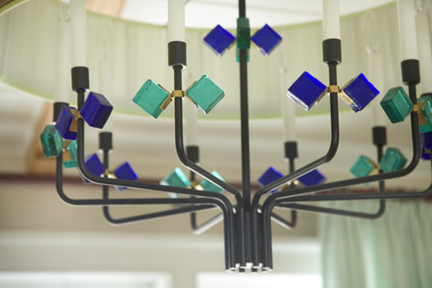
[tweetmeme source=”StyleCarrot” only_single=false]



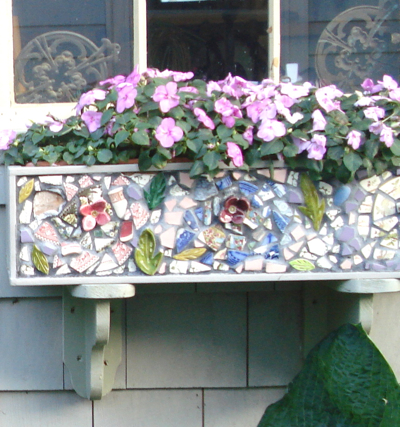



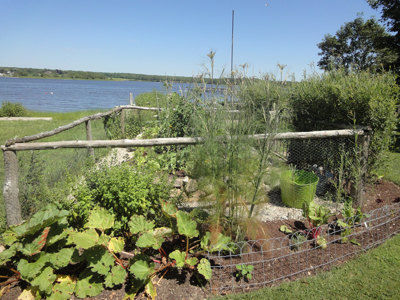




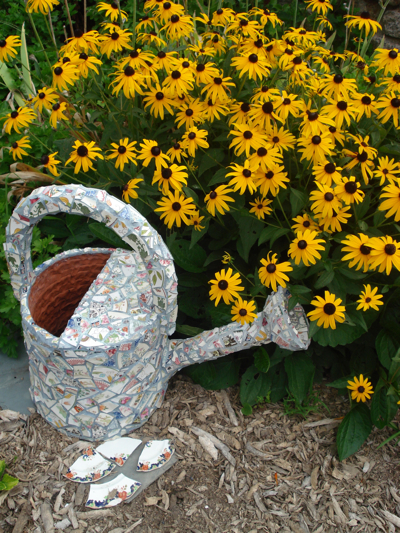

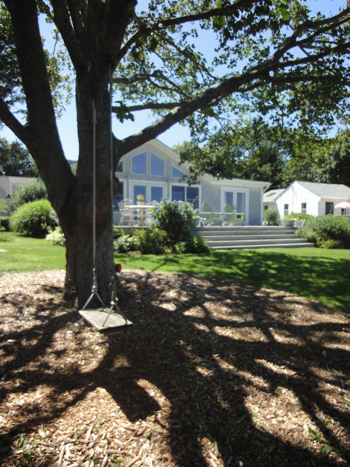
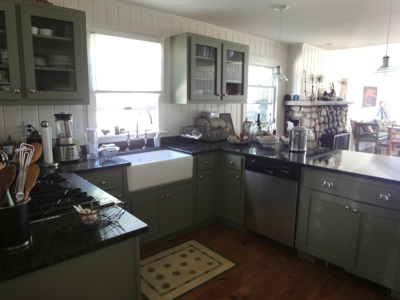
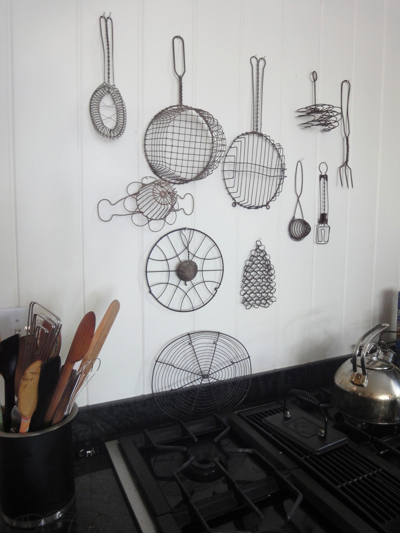





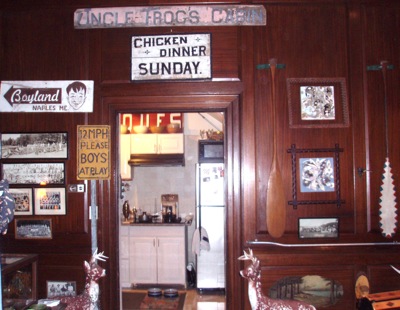
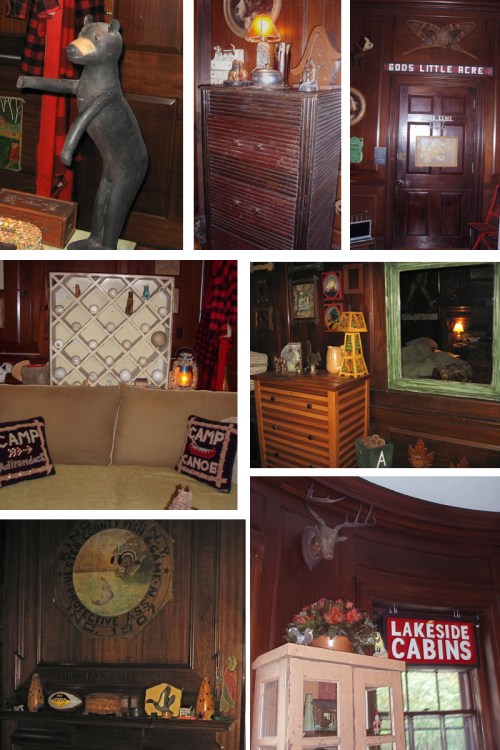
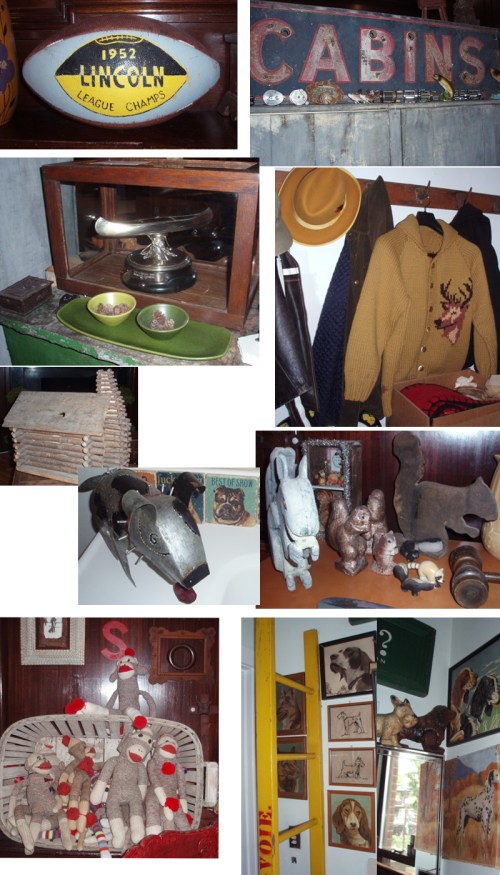
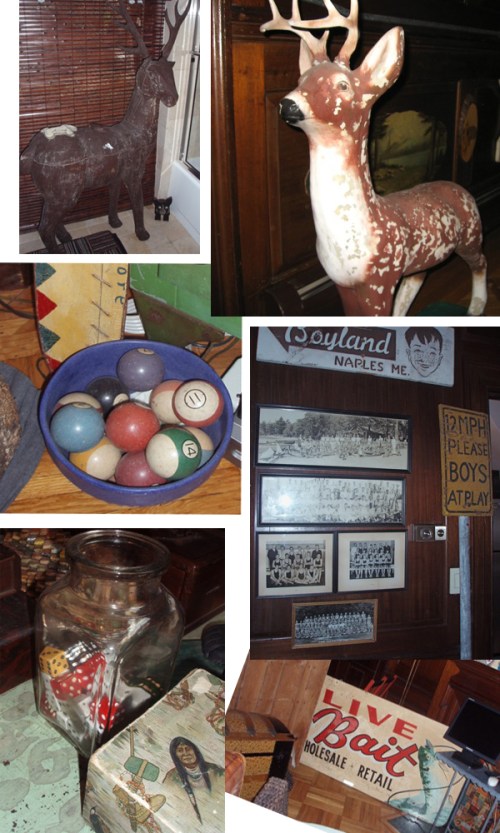






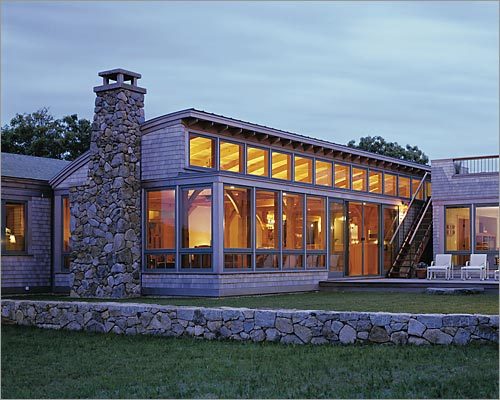
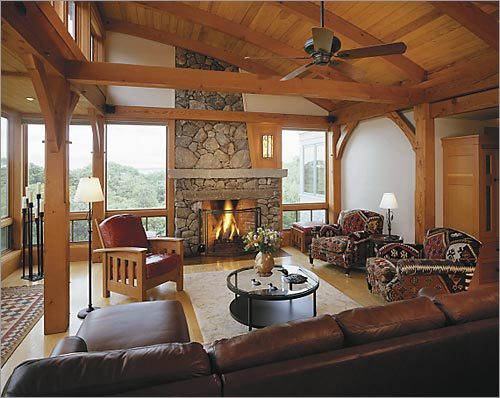
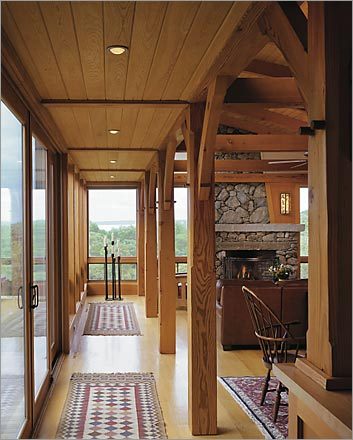
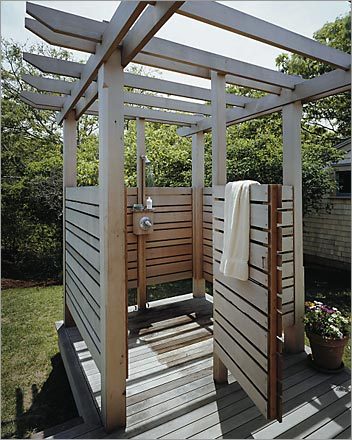
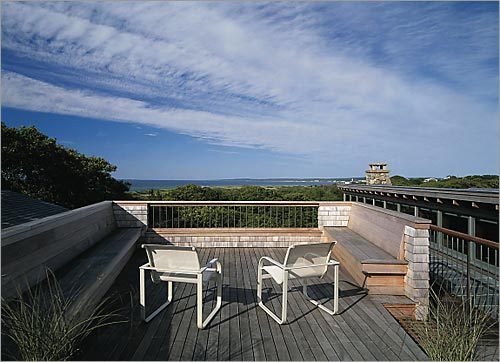
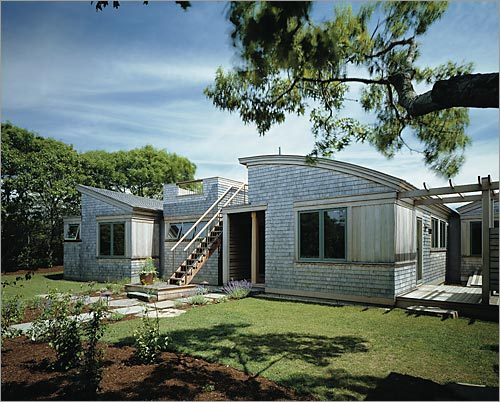

 Follow StyleCarrot on Twitter
Follow StyleCarrot on Twitter
