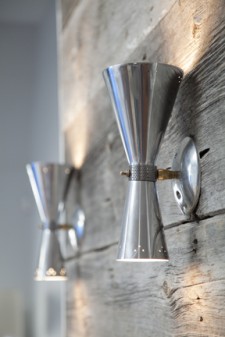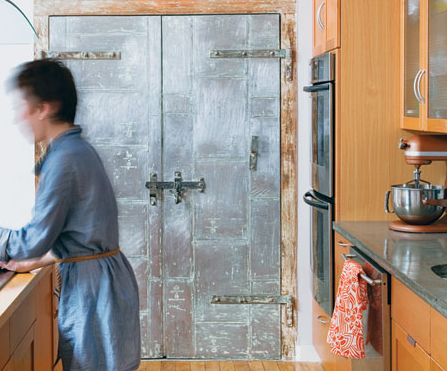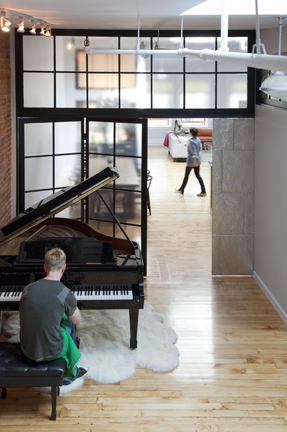I thought I new most of the designers in Boston, until I encountered Duncan Hughes. Talented, inventive, and sensitive to clients’ lifestyles and tastes, I met Hughes when I was assigned to write a story about a young couple’s downtown Boston loft for Boston Home’s Spring 2012 issue. Hughes’ work, as you can see here, is fresh and functional, with a sense of humor, a bit of drama, and more than a touch of the practical. (Unrelated tidbit: Hughes recently re-designed a home for Katherine Heigl in L.A.)
Photography by Eric Roth
A wall of faux boxwood greets visitors when they step off the elevator. It’s a surprise of the after being on the busy city street. The ceiling is painted black to suggest a night sky. The sliding barn-style doors are mahogany doors salvaged from a school in Milton, Mass., painted electric blue. The contractor wasn’t thrilled about painting the beautiful old wood, but Hughes convinced him. Hardware: Barndoorhardware.com; wallpaper: Cole & Sons; stools: Wisteria; coat stand: Abodeon, Cambridge.
The elevator doors are done in chalkboard paint; great for last minute grocery reminders. Hughes helped the couple organize the huge living room space. The homeowner told me, “I never lived anymore where we could fit more than one couch, and it was obvious where it would go. Here, not only is there 20 places to put a couch, you could have more than one!”
Roman shades: Kelly Wearstler ‘Trellis’ for Schumacher; artwork: Yes.Oui.Si, Boston; credenza: Abodeon; gray sofa: Room & Board; brown sofa: The Bright Group, upholstered in leather with mohair seat cushion.
Hughes custom designed the cocktail table, fabricated in Lucite by Altec Plastics in Boston. (Yes, the rug is different in this photo, which I took when I visited for the walk-through and interview.)
Next to the living room is another seating area, inspired by Hughes’ recent African safari. He says, “I was fresh off a safari in Botswana, where we’d gather around a fire with director chairs and a full bar. I wanted that effect here. I didn’t want any matching chairs; I wanted it to feel like people just grabbed what was there and pulled them up to talk.”
The trick to a mix and match chair ensemble? “Getting seat heights about the same height, so nobody feels out of place, and making sure everyone’s feet are on the carpet, even just one foot, so they feel like they’re in the group. “Coffee table and chair on left: vintage 1950s from Reside, Boston; Womb chair from Addo Novo, Boston; wood chair by Blu Dot; artwork: Yes.Oui.Si, Boston.
The fireplace is gas from Sparks, with no hearth, for maximum simplicity. Hughes says, ” The theme is rustic meets modern with a little industrial sprinkled on top.” The surround is done in salvaged barn wood from Maine. Hughes started out wanting to line it with old railroad ties, for a log cabin feel, but ran into issues with toxicity. He chose each piece of wood very carefully, some with knots, some with old paint, and planned out exactly which sections of each board he would use. Later, the contractor picked them up and promptly sawed them right in half so they’d fit, nearly causing Hughes a heart attack. “I thought he was kidding, but we made it work.”
The sconces on the surround are vintage chrome pieces.
Hughes designed a faux window above the bar. It’s lit with fluorescent strips enhanced with gels purchased at a local performing arts hardware store, to get just the right quality of light that it resembles a window. The vintage chandelier has a bit of a deco feel. The long trestle table was handmade in California by the guy who originally had designed a similar table for Restoration Hardware.
Hughes built in a bar on the back of the entry wall, borrowing space from an oversize coat closet. The couple likes to entertain, so the bar was high on their priority list.
The kitchen was already intact when Hughes was hired, but he did spruce up the old fire doors, and added shelves behind them, creating a shallow space perfect for spice jar storage.
To separate the public and private spaces, Hugh designed the black room divider, fabricated from etched polycarbonate. The cloudy finish allows light through, but obscures the mess of toys and such behind it. The shiny tin panel on the right is a pocket door. The piano sits on an oversize sheepskin rug (six pelts sewn together) from Bowron Sheepskin in New Zealand.
Hughes designed an ingenious reading nook at the foot of the stairs, modeled on the outdoor lawn chairs of his youth. The adjustable back is woven with seat belt fabric. The cushion lifts up for storage. The bookcase is extra deep, and accessible from both sides.
Homeowners Darren and Colette Powell.
Designer Duncan Hughes.
For more about the space, design process, Hughes, and the homeowners, read the full story, “Unpolished Perfection” in Boston Home.














 Follow StyleCarrot on Twitter
Follow StyleCarrot on Twitter
