This is a model apartment in the loft building FP3 in Boston’s Fort Point neighborhood. Like the other FP3 space I blogged about last fall, the interior design was done, and beautifully, by John Stefanon of JFS Design Studio.
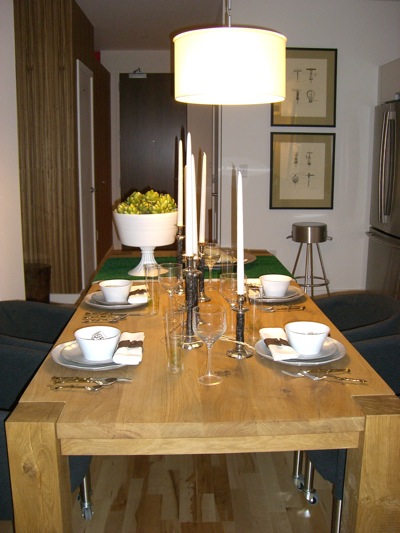 Stefanon incorporates earthy elements, like this rough hewn table, into the dining area. The chairs are on casters so they can be easily transported during a party.
Stefanon incorporates earthy elements, like this rough hewn table, into the dining area. The chairs are on casters so they can be easily transported during a party.
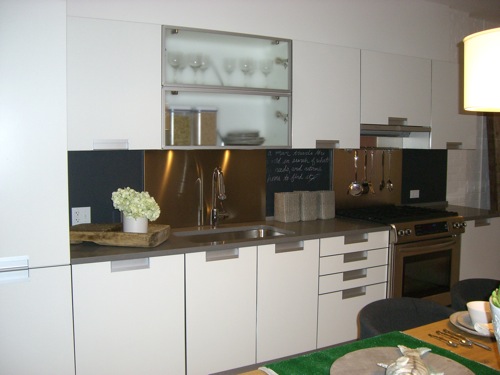 This is the standard kitchen. Love the addition of the blackboard, both as a design and practical element. The cloudy glass cabinetry provides a bit of airy relief from the opaque panels. Adding just one section is a lot cheaper than doing all the upper cabinets in that style, but makes a noticeable impact.
This is the standard kitchen. Love the addition of the blackboard, both as a design and practical element. The cloudy glass cabinetry provides a bit of airy relief from the opaque panels. Adding just one section is a lot cheaper than doing all the upper cabinets in that style, but makes a noticeable impact.
Branches in a vase – always an easy way to bring the outdoors in. The pink artwork provides a splash of sweet, candy color to an otherwise neutral palette.
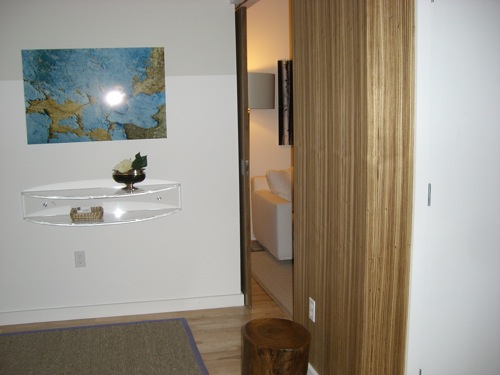 I love hte wood veneer pocket door between the hall and the media room. The aerial map photo is great too. The plexiglass shelf provides storage without looking bulky.
I love hte wood veneer pocket door between the hall and the media room. The aerial map photo is great too. The plexiglass shelf provides storage without looking bulky.
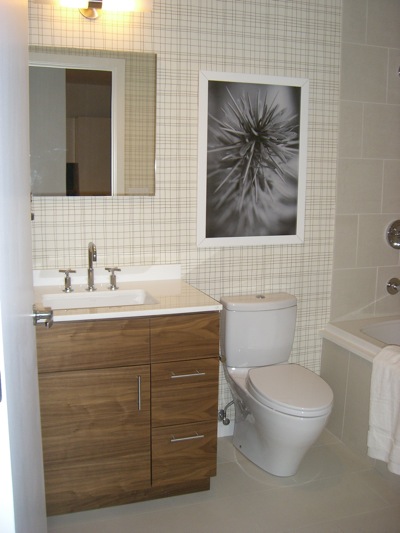 A hand-drawn type of patterning on the wall covering is a modern update to a classic plaid.
A hand-drawn type of patterning on the wall covering is a modern update to a classic plaid.
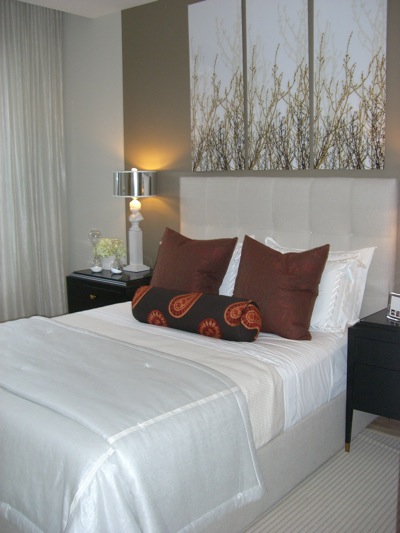 The crisp, upholsterd headboard fits trimly in the small space.
The crisp, upholsterd headboard fits trimly in the small space.
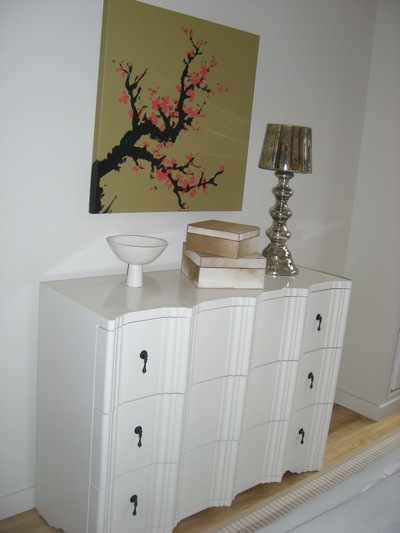 I adore the wavy front of this white lacquered dresser.
I adore the wavy front of this white lacquered dresser.
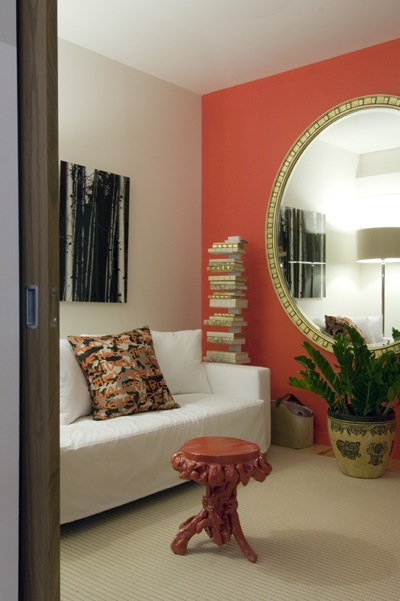 An amazing red wall in the media room gives an unexpected zing. And that enormous mirror really opens up the room. The effect reminds me of a wall with a circular doorway at the university in Taiwan where I once studied.
An amazing red wall in the media room gives an unexpected zing. And that enormous mirror really opens up the room. The effect reminds me of a wall with a circular doorway at the university in Taiwan where I once studied.
[tweetmeme source=”StyleCarrot” only_single=false]

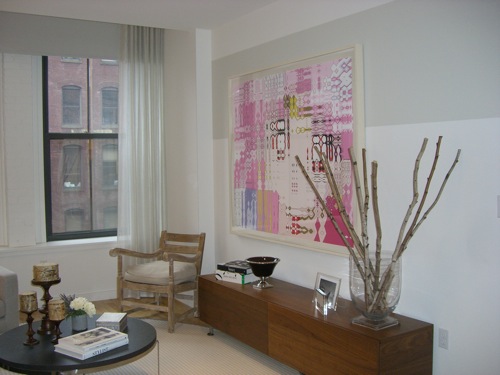

 Follow StyleCarrot on Twitter
Follow StyleCarrot on Twitter
