Boston chef and restaurateur Barbara Lynch‘s new Fort Point restaurant Menton (rhymes with Vuitton), opened on Saturday. Yesterday her publicist sent along some official interior photos. (You can see the artsier shots on photographer Justin Ide‘s blog.)
As fitting for a high-end, special occasion spot (she’s hoping diners will wear jackets), the décor, designed by Cheryl and Jeffrey Katz, is subdued. Looks like the entry has some nice details, and the Moroccan style lighting in the dining room keep it from coming off as dull.
It’s named for a small French village near the Italian border, and according to the press kit, “The cuisine is a marriage of refined French technique and soulful Italian cooking.” There are two menu formats: a 4-course prix fixe menu for $95 and a 7-course chef’s tasting menu for $145. Pricey.
The palette is composed of earthy greens, grays, and browns, with accents of silver, bright white, and black. A Murano glass chandelier hangs above a silver leather reception desk. Iranian carpets cover the floor of the lounge.
The main dining room features Italian wood veneer-clad walls, traditional black slat back chairs, glittering banquettes, and natural linen and white cotton table cloths
The main dining room features paintings by Matt McClune, an artist and onetime bartender at Lynch’s No.9 Park, who is n ow based in the Burgundy region of France.
Painter Matt McClune, who has a BFA from Mass Art, is represented locally by the Howard Yezerski Gallery at 460 Harrison.
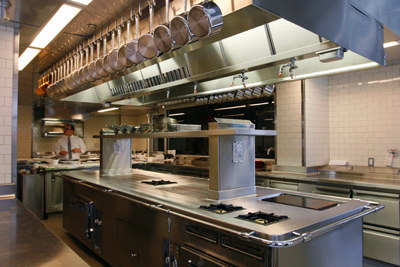 Photo via Grubb Street Boston
Photo via Grubb Street Boston
The kitchen has marble mosaic floors and a stainless steel Molteni cooking suite, imported from France. Apparently it was a huge deal to get it into the space, since it’s all one piece.
There’s a view of the kitchen from the chef’s table, a glass-fronted room at the back of the kitchen. The space includes a silver banquette runs the entire length of the room, Philipe Starck ghost chairs, a faux-bois floor, malachite wallpaper, and stark graphite drawings of trees and flora by Dean Brown. Nineteenth-century reproduction French garden mural wallpaper covers the hallway leading to the private dining room. I wish I had a pictures!
M E N T O N
354 Congress Street
Boston, Massachusetts
617.737.0099
• • •
Read my interview with Lynch on her new cookbook Stir: Mixing It Up in the Italian Tradition on eBay’s new style site The Inside Source, where Lynch names her must-haves for every kitchen.

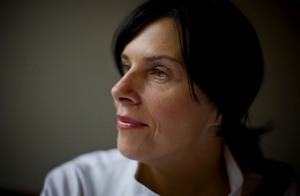

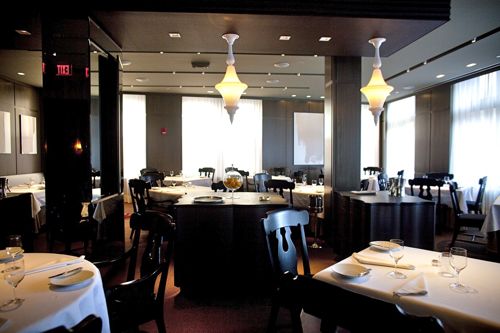

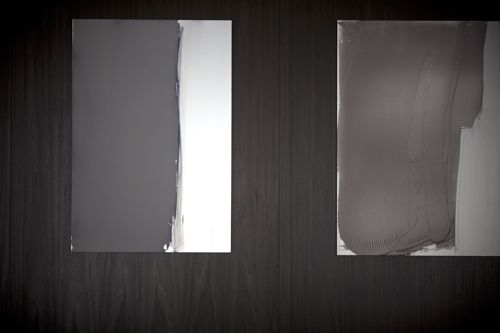
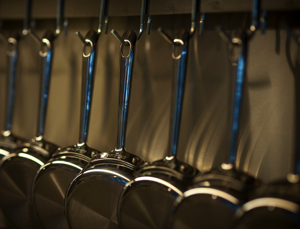
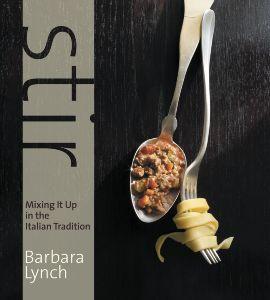
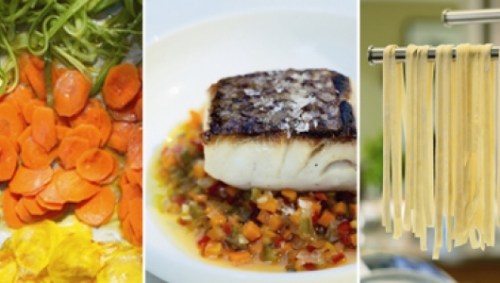
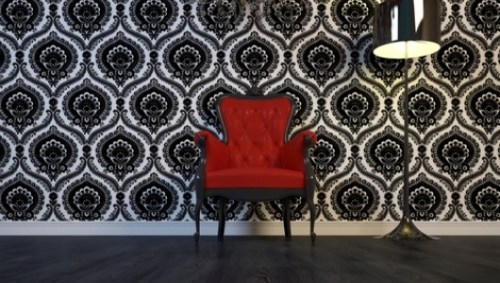
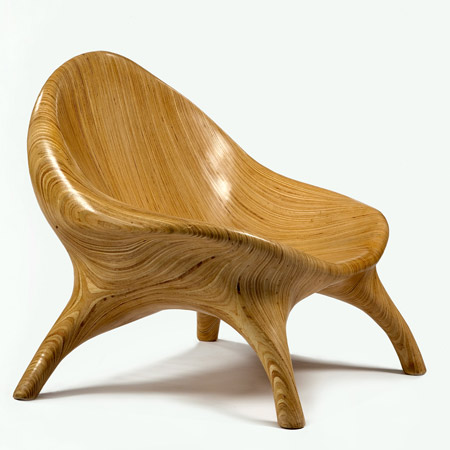
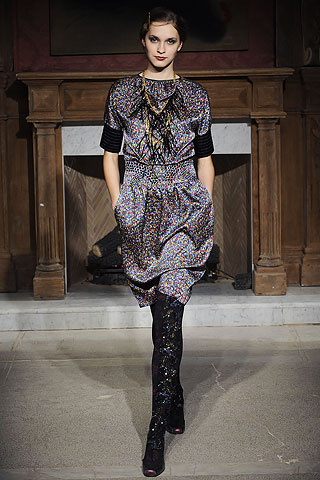
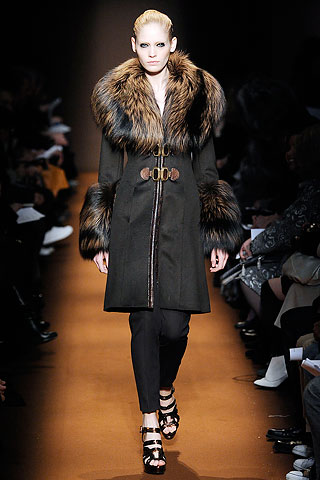
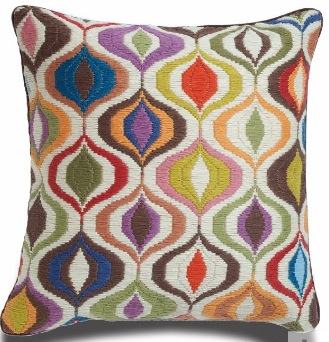
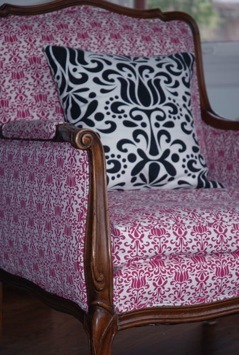
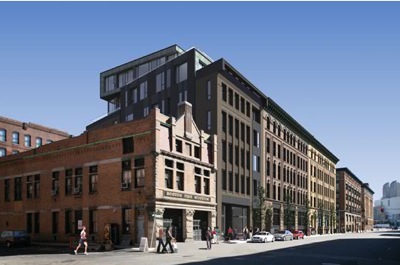
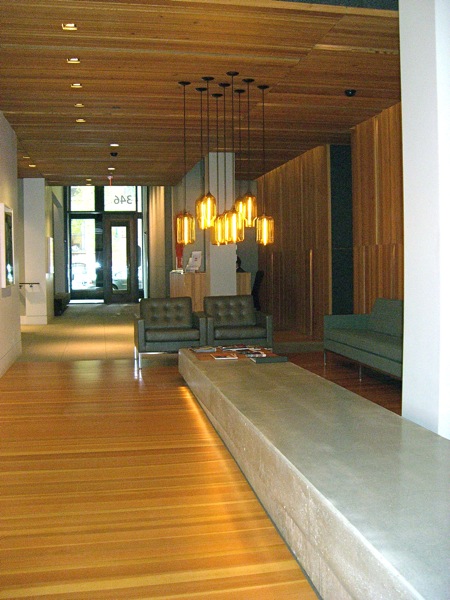
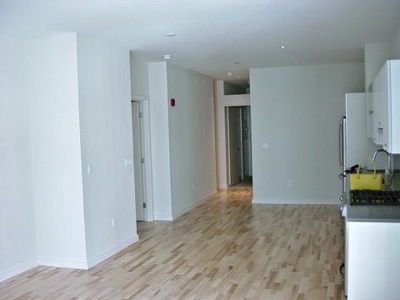
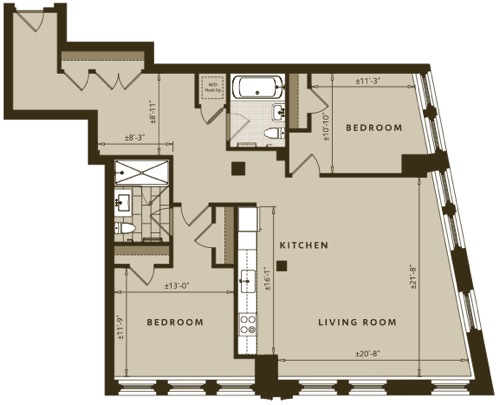
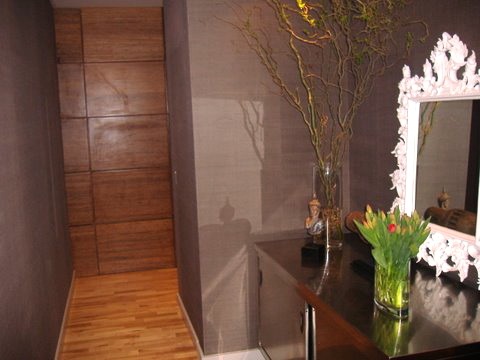
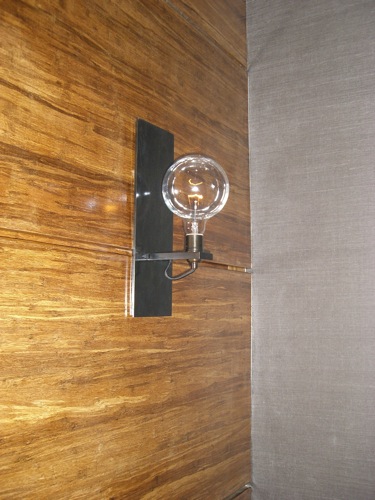
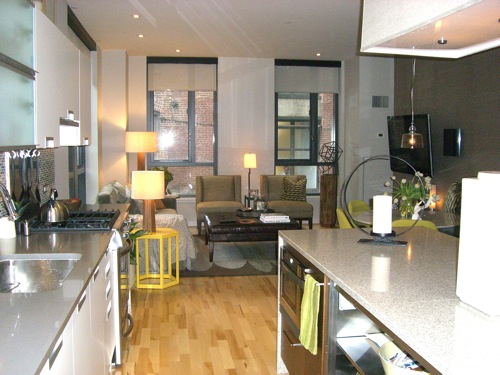
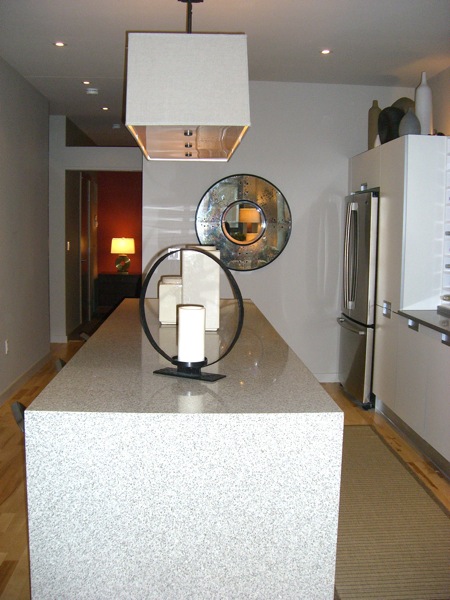
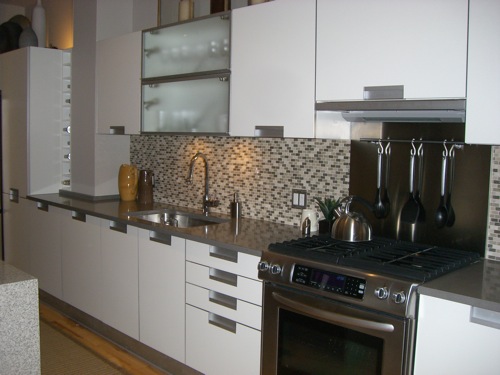
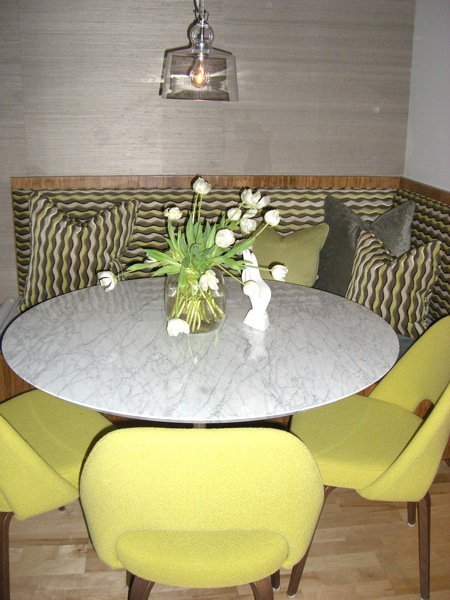
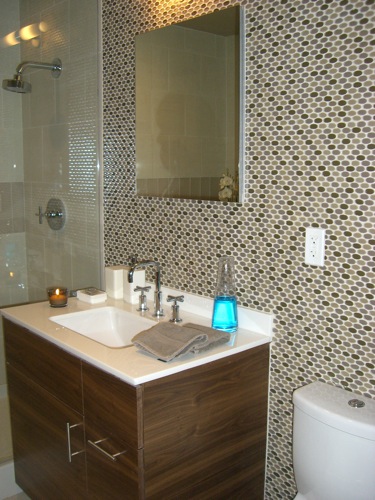
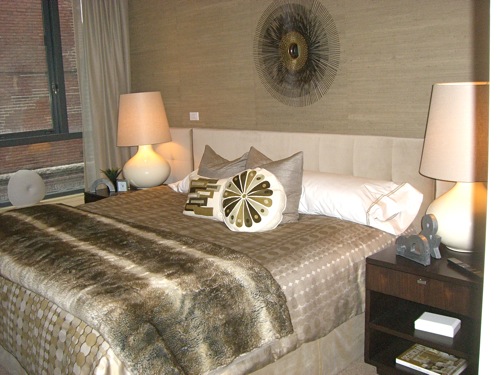

 Follow StyleCarrot on Twitter
Follow StyleCarrot on Twitter
