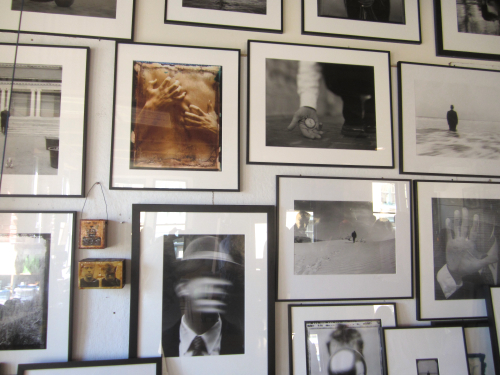Michael Ferzoco of Eleven Interiors has made a bit of a specialty sprucing up living spaces for single men. That’s not to say he doesn’t deal in couple, families, and women—he does—but recently I’ve written about a couple of so-called bachelor pads” that he’s designed.
This one, which appeared as “All That Glitters” in Boston Home (photography by Michael J. Lee) is owned by a doctor who moved to Boston from Richmond, Virginia, where he lived in a four-level Italianate row house. When he relocated, he decided to seriously downsize, purchasing a 994-square-foot loft in Boston’s Leather District for him and his two large dogs. He now lives there with one mix breed beagle named Daisy.
After living there 13 years, he consulted interior designer Michael Ferzoco about upgrading his furnishings and re-imagining his kitchen. While he still loved the “gritty” feel of the neighborhood, he wanted a more luxurious living experience once he stepped inside. He says, “I wanted a place that felt like a very comfortable—but chic—hotel suite.” Ferzoco infused grandeur into the small space.
Ferzoco left the four large windows bare, so the space is bright all day. He helped the homeowner “vigilantly edit” his belongings. They kept the pair of mid-century modern leather-and-wood armchairs that the homeowner purchased at a yard sale in Texas. They also kept the large mirrored Scandinavian armoire from the 1800s, which the homeowner had purchased from close friends. Ferzoco steered him to replace his sofa with two new Minoti “Hamilton” sofas from The Morson Collection in Boston, which the homeowner had been admiring for a while.
The mirrored console from Horchow pre-dates Ferzoco. The homeowner purchased years ago in what he calls “a two martini moment,” on the advice of a friend. He couldn’t believe how large it was when it showed up. It definitely adds a spot of glam.
Suspended track lighting by Bruch highlights artwork by local artist Sand T. Kalloch. Ferzoco says, “I’m not into recessed lighting; it makes the ceiling look like Swiss cheese.”
The homeowner says, “I lean toward clean lines, but I also have an affinity for older things with classicism,” so they kept the clawfoot Baker dining table and chairs, which he purchased after finishing his residency. The chairs are upholstered in gray gabardine.
The emerald green and gold Bisazza mosaic tile backsplash goes all the way up to the ceiling. Chilmark Architectural Millwork made the glossy white lacquer cabinetry. The countertops are Caesarstone in Arctic White. The LEM Piston stools are from DWR.
The homeowner found the mid-century Austrian J.T. Kalmar chandelier, made from thick panels of textural crystal, in a consignment shop in Germany on a side trip from Russia.
The homeowner already had the chartreuse Emma Gardner rug. The marble-topped Minotti cocktail table was purchased along with the Minotti sofas from The Morson Collection when they went on sale. The mobile-like “Crescendo Chandelier” by Tech Lighting suffuses light across the room.
The glass brick wall behind the sofa is pre-existing, dividing the entry from the living space. Contemporary artwork makes for a fun backdrop for the bottles.
The homeowner purchased the cowhide when he lived in Texas. He bought the “L’Instant Tattinger” print on eBay. The wavy maple screen is by Knoll.
The framed red silk tapestry from the early 1900s is a family heirloom.
Master bathroom.
The homeowner had the leather tiles in oxblood from Ann Sacks installed shortly after purchasing the loft, to give the place some character. He says, “I figured the room has no light anyway, so why not embrace the dark richness?”
Photography by Michael J. Lee
• • •
Shop the Look
[show_shopthepost_widget id=”98924″]




























































