This duplex condo in a 19th century townhouse in Boston’s South End neighborhood is the home of restaurateur Matt Burns, a partner in The Aquitaine Group (Aquitaine, Gaslight, Union Bar & Grille). I visited to write “The Italian Job” for the Boston Globe Sunday Magazine. The interiors were designed by Meichi Peng, whose well-balanced work is flawless.
 Meichi mixed Asian art and objects (some of which Burns already had, some of which Meichi found) with his existing contemporary contemporary Italian sofa and cane back chairs that he had purchased at Showroom in Boston. Burns says, “I love modern Italian furniture, but when used exclusively, there’s not much personality.”
Meichi mixed Asian art and objects (some of which Burns already had, some of which Meichi found) with his existing contemporary contemporary Italian sofa and cane back chairs that he had purchased at Showroom in Boston. Burns says, “I love modern Italian furniture, but when used exclusively, there’s not much personality.”
The coffee table, which Peng describes as “very sculptural,” is a new piece imported from South Asia that bridges the new furnishings with the antique elements. The floor lamp in the living room and pendant over the Saarinen dining table (a piece Burns plans to replace) are both by Anta, from Casa in the South End.
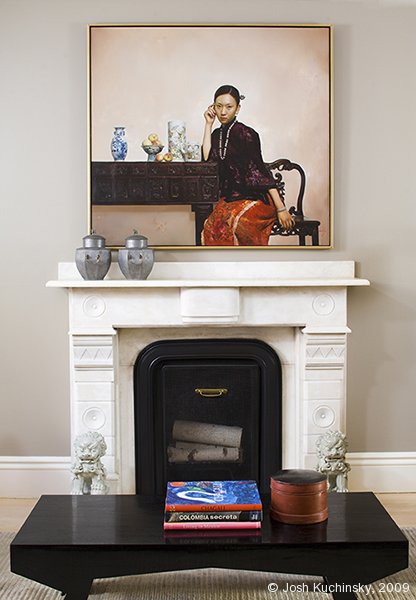 The large oil painting that hangs over the fireplace is by Chinese-born photo-realist painter Yingzhao Liu, from Newbury Fine Arts.
The large oil painting that hangs over the fireplace is by Chinese-born photo-realist painter Yingzhao Liu, from Newbury Fine Arts.
Peng punctuated the rooms with decorative Chinese antiques, such as the Qing Dynasty lions that guard the living room’s hearth, the 19th century lacquered food storage vessel on the table, and the mid-18th century Chinese pewter wedding containers on the marble mantle.
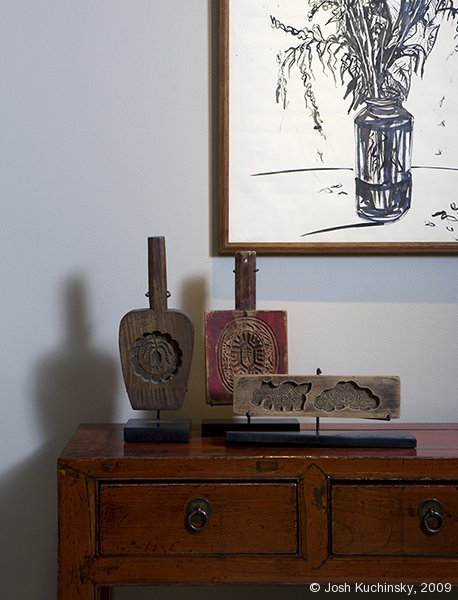 A pair of Japanese-style ink drawings (above and below) done by Rod House, a family friend, hang over Asian style chests which flank the fireplace.
A pair of Japanese-style ink drawings (above and below) done by Rod House, a family friend, hang over Asian style chests which flank the fireplace.
All three decorative pieces are early 19th century rice cake molds that Peng found on a shopping trip to Taiwan. They would have been used in holiday ceremonies. They are in the shapes of a turtle, currency, and fish all of which symbolize longevity and prosperity. Today, such items are made from aluminum casings.
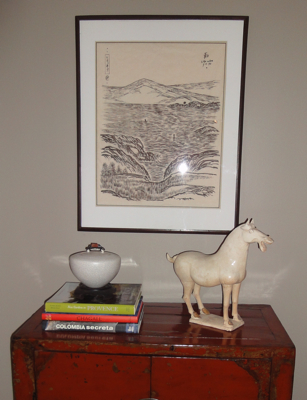 The Asian side table and cabinet are both from Danish Country, an antiques shop on Charles Street in Beacon Hill. The ink drawing depicts a Japan-ized coastal scene of Marblehead, Massachusetts.
The Asian side table and cabinet are both from Danish Country, an antiques shop on Charles Street in Beacon Hill. The ink drawing depicts a Japan-ized coastal scene of Marblehead, Massachusetts.
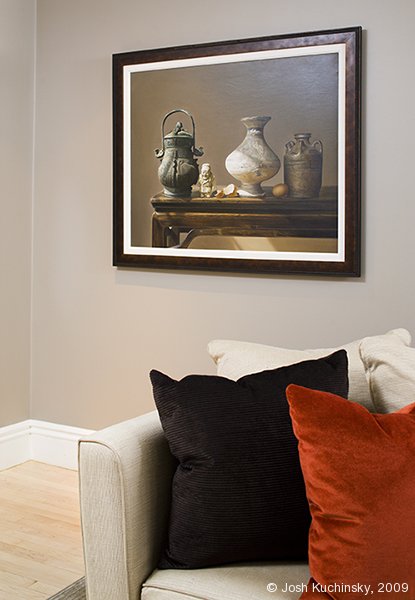 A second oil painting by Yingzhao Liu, this one a still life, hangs behind the sofa, on the wall opposite the fireplace.
A second oil painting by Yingzhao Liu, this one a still life, hangs behind the sofa, on the wall opposite the fireplace.
The throw pillows, both chosen by Peng, add warmth and texture to the room. The solid chocolate ribbed fabric is Glant, and the shimmery russet velvet, which takes color cues from the painting over the mantle, is Bergamo.
The walls are painted in Benjamin Moore’s Iron Gate — a gray-toned taupe that serves as a unifying background. “The statement here is the art,” Peng says. “We just tied it all together.”
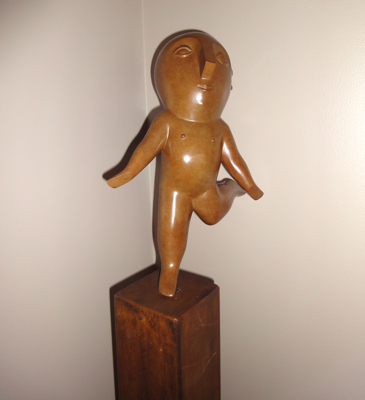 A funny little sculpture in the living room.
A funny little sculpture in the living room.
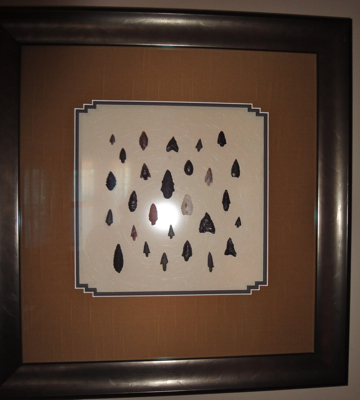 Burns purchased these pre-Columbian (c. 1400) Bolivian arrowheads in Columbia. When he returned, he had them authenticated by a scholar in Cambridge and then framed.
Burns purchased these pre-Columbian (c. 1400) Bolivian arrowheads in Columbia. When he returned, he had them authenticated by a scholar in Cambridge and then framed.
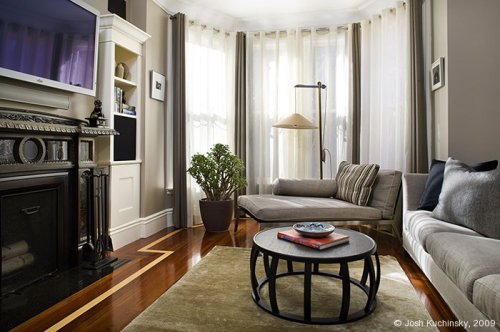 The den is also done with a mix of Italian and Asian pieces. Peng re-decorated this room from top to bottom, choosing a Victor sofa and Happy chaise, both by Flexform from Showroom, and a Maxalto coffee table by B&B Italia from Montage in Boston.
The den is also done with a mix of Italian and Asian pieces. Peng re-decorated this room from top to bottom, choosing a Victor sofa and Happy chaise, both by Flexform from Showroom, and a Maxalto coffee table by B&B Italia from Montage in Boston.
The distinctive cast iron fireplace is original to the home, and one of Burns’ favorite features. He also loves the whimsical and “kind of evil” monkeys, found by Peng in Florence, which sit on the mantle. The silk rug is from Steven King at the Boston Design Center.
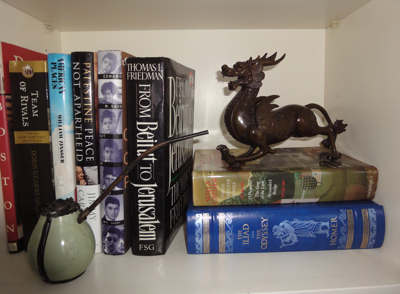 Burns’ Chinese artifacts include a dragon carving (above) and three imperfect Tang Dynasty pots (below), all of which he purchased from Asian Collections in Brookline, Massachusetts.
Burns’ Chinese artifacts include a dragon carving (above) and three imperfect Tang Dynasty pots (below), all of which he purchased from Asian Collections in Brookline, Massachusetts.
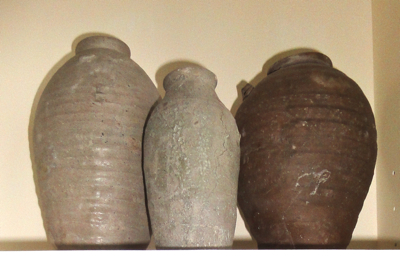 Burns says that apparently these pots, which he was told are Tang Dynasty, were found in a building found on a construction site in China, and were probably rejects, meant to be thrown out.
Burns says that apparently these pots, which he was told are Tang Dynasty, were found in a building found on a construction site in China, and were probably rejects, meant to be thrown out.
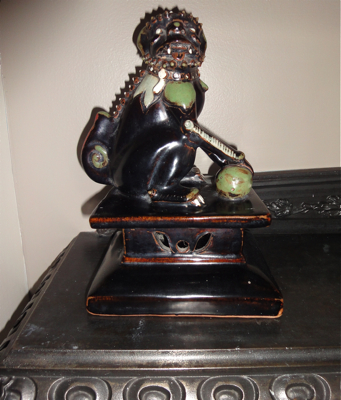 Detail of the evil-looking monkeys that sit on the mantle in the den.
Detail of the evil-looking monkeys that sit on the mantle in the den.
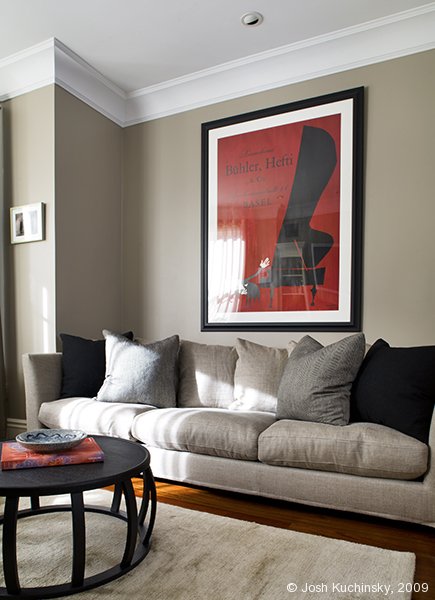 The original art poster, bought at International Poster Gallery on Newbury Street, is a piece that Burns had already. He says, “It doesn’t really have a place other than the color works well.” He thinks it’s Swiss, from 1920s – 40s.
The original art poster, bought at International Poster Gallery on Newbury Street, is a piece that Burns had already. He says, “It doesn’t really have a place other than the color works well.” He thinks it’s Swiss, from 1920s – 40s.
 The embroidered tapestry fabric artwork over the bed is from Judith Dowling in Beacon Hill. He had been looking for a long time and pestering Peng for something to go over the bed when he discovered this in the back room of the antique shop.
The embroidered tapestry fabric artwork over the bed is from Judith Dowling in Beacon Hill. He had been looking for a long time and pestering Peng for something to go over the bed when he discovered this in the back room of the antique shop.
Photographs (as indicated) by Josh Kuchinsky.
[tweetmeme source=”StyleCarrot” only_single=false]
 Diane von Furstenberg living room.
Diane von Furstenberg living room.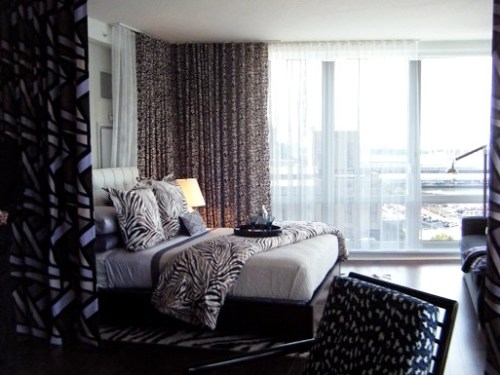 Diane von Furstenberg bedroom.
Diane von Furstenberg bedroom.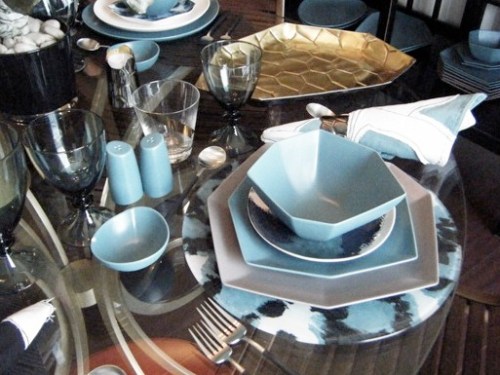 DVF place settings, part of the DVF Home collection, will available next February.
DVF place settings, part of the DVF Home collection, will available next February.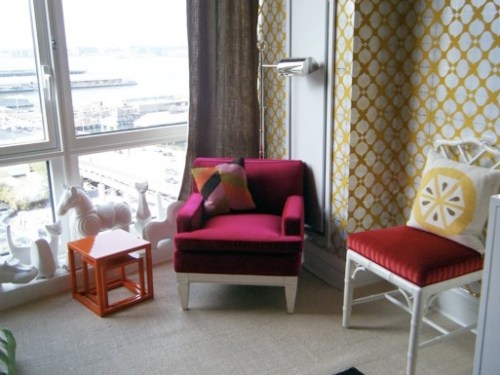 Jonathan Adler children’s room. Happy, happy.
Jonathan Adler children’s room. Happy, happy.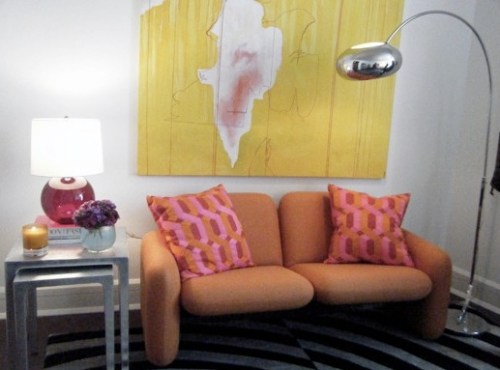 Sitting area by Nicole Miller.
Sitting area by Nicole Miller.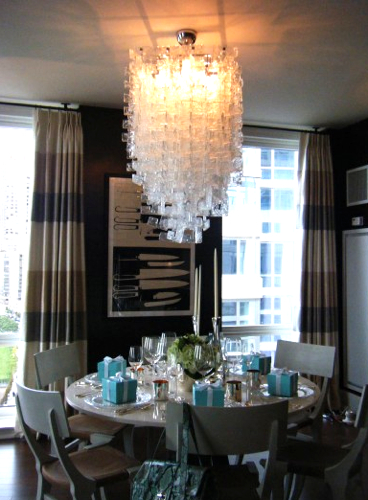 Lambertson Truex, which just launched a bag line for Tiffany, uses the famous robin’s egg blue boxes at each place setting.
Lambertson Truex, which just launched a bag line for Tiffany, uses the famous robin’s egg blue boxes at each place setting.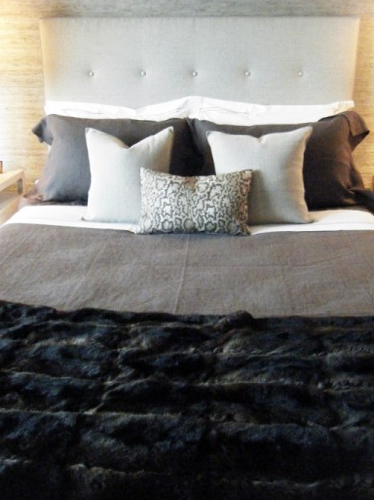 Elie Tahari’s sumptuous fur-covered bed.
Elie Tahari’s sumptuous fur-covered bed.
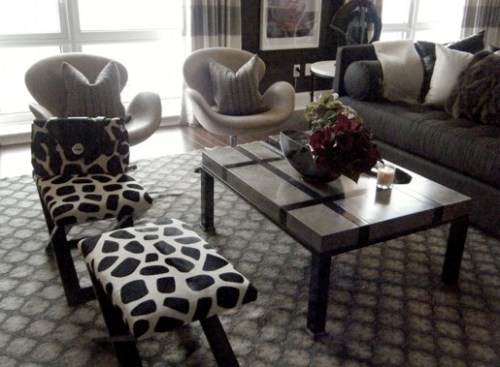
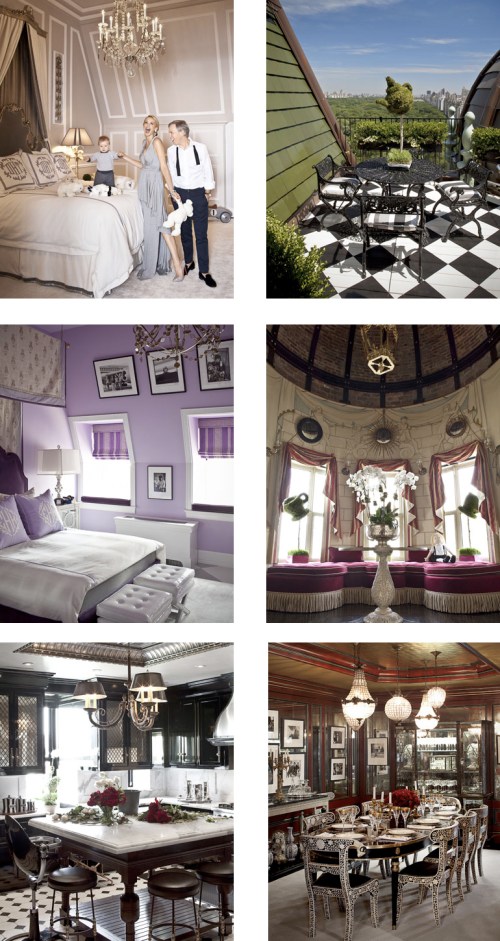
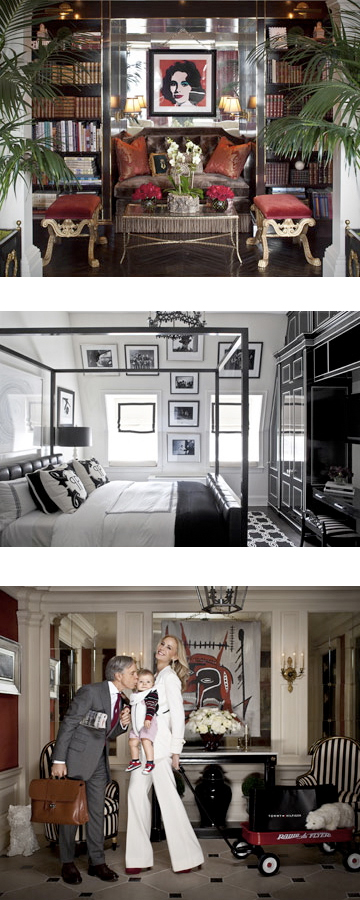

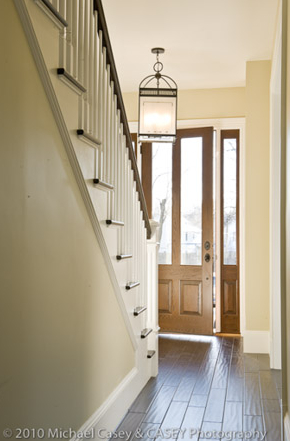
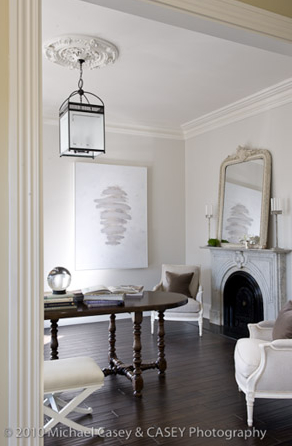
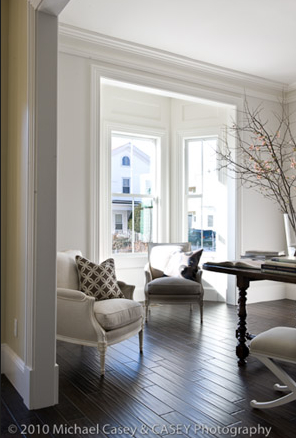

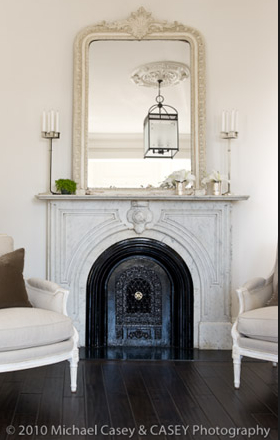

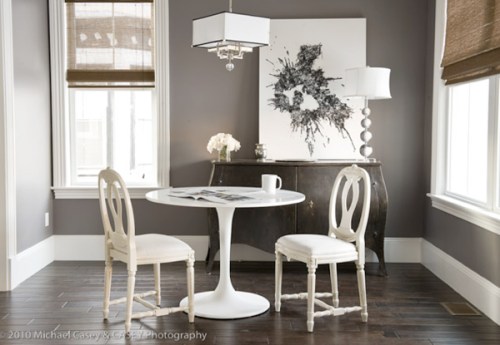
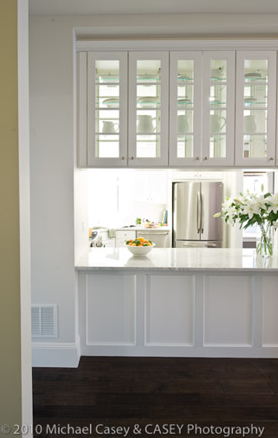
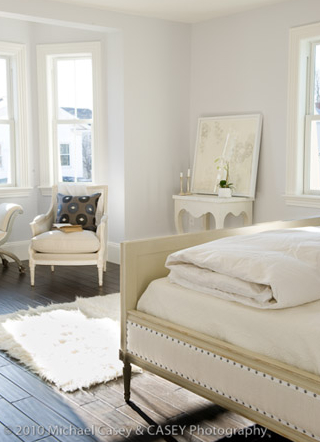

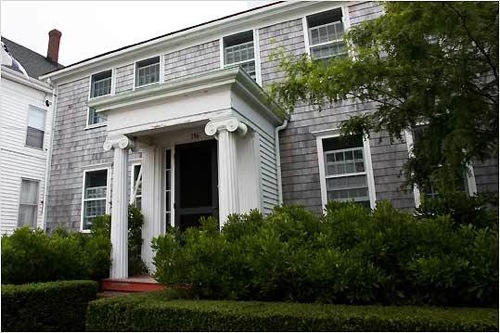
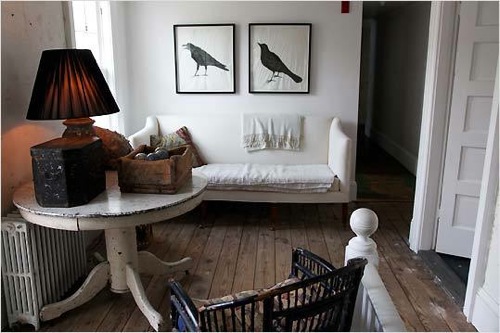

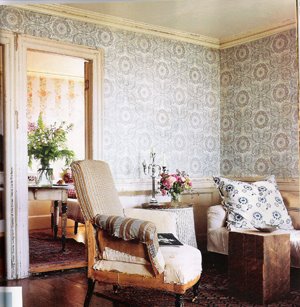
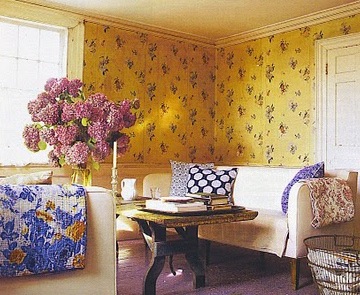
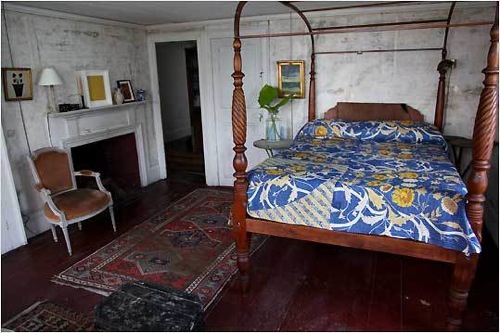
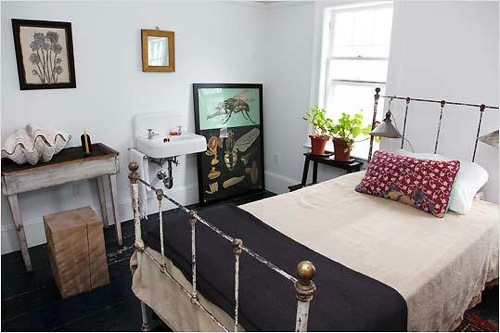
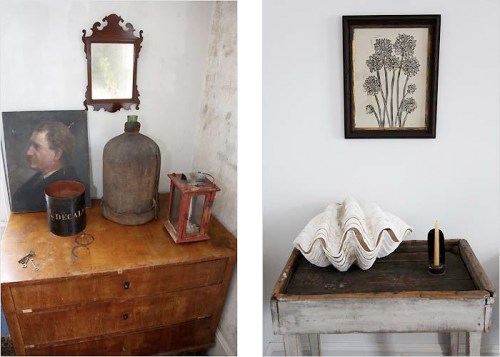
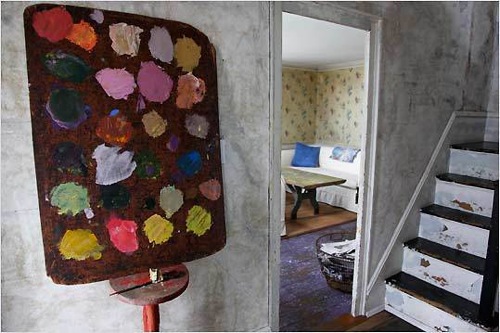














 Follow StyleCarrot on Twitter
Follow StyleCarrot on Twitter
