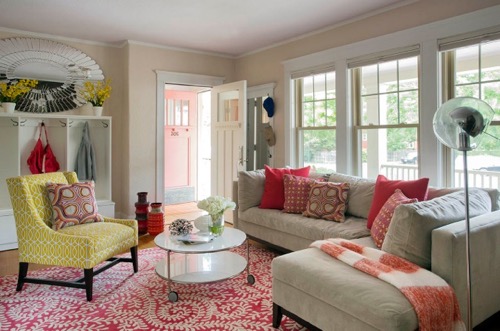Cambridge-based interior designer Heidi Pribell breathed a new and colorful life into a dated, dilapidated, and absolutely dreary multi-family home, transforming it into a thoroughly fantastic single family residence for a family that re-located from out-of-state. I wrote about this colorful makeover in the Boston Globe Magazine “Makeovers” issue in February 2014, shot by one of my favorite local interior photographers (and the first one I worked with in Boston) Eric Roth.
Pribell got her hands on the 3,600 square foot interior once Oldenburg Architecture and contractors Dattilo & Reidy completed the structural work, which included opening up the main living space and improving the flow. Since the family preferred to stick to a tighter budget when it came to furnishings, Pribell knew most of the wow factor would come from color. Pribell says, “I am so passionate about color, I can nearly taste and hear it.”

Pribell’s rich and rosy palette was inspired by a trip she had recently taken to Mexico, most specifically by wildly blooming bougainvillea in its yellow, orange, red, and magenta glory. The trim in the living room is painted in a color Pribell describes as “a hot, cardinal red,” then toned down with an uneven application of glaze. Pribell transformed a closet into a light-filled home office with built-in desk, accessed by French doors.
For furniture, Pribell paired a gray sectional sofa from Crate & Barrel (scattered with store bought pink and orange pillows) with yellow hexagonal side tables from West Elm. A stylized floral black rug grounds the space. All the furniture in the house was newly purchased, with the exception of the two armchairs, which the wife inherited from her great grandmother. Made from dark, polished wood with mustard upholstery, they hardly blended, so Pribell had them painted with several coats of that same hot red paint and glaze, and covered with a fun fabric by Romo.

The columns dividing the living and dining room were original to the house.

For the dining room wall Pribell used sorbet shades of butterscotch and salmon, again inspired by bougainvillia. Pribell says, “As bougainvillia grows and ages, the petals transform from yellow orange to magenta.”
The indoor/outdoor striped rug is perfect for family living. The white dining extension table with curvy legs—the Regency by Calligaris—was purchased at local furniture store City Schemes. Pribell says, “I love the rococo nature of it.” Swirly orange chairs from Indonesia have ikat print cushions about which Pribell says, “I think they’re kind of soulful; and they relate to the Arts & Crafts nature of the home.”

Pribell clustered six mirrors from Global Views above the Asian style sideboard to help bounce light around the room.

Walls were removed for an open layout. The orange Kartell barstools were a splurge, but they loved the color and flexibility they provided, since the kids were different sizes and growing.

The white kitchen was already designed when Pribell came on board. She added funky red lacquer hardware.

The master bedroom was originally two rooms, so they broke down the wall to enlarge it. The vintage light pendant, made from clear fishing line on Lucite, purchased at local modern design shop Abodeon, adds character. A persimmon door leads to a balcony.

The master bathroom walls are covered in large format marble tiles from floor-to-ceiling, thanks to a major sale at Tile Showcase. They added a custom Silestone countertop to a store bought vanity. The floor is done in cotton candy-colored penny tile. Pribell says, “It’s extremely small for a master bathroom, but it has the graciousness of a 5-star hotel.”

On, the first floor, which has essentially the same layout, the color scheme is repeated, providing a perfect atmosphere for the kids who use the space to watch television, do art projects, and practice piano.

The downstairs living room provides the family with another, slightly more casual, hangout spot. The swirly vine rug is by Dash & Albert and the coffee table on casters is the Strind from Ikea. “The downstairs space really caters to the kids,” Pribell says.

The exterior entry doors are persimmon and the porch ceiling is lilac.
Pribell says, “I wanted the home to seem fresh and crisp and have a modernism about it, but not be devoid of character. The homeowner is very theatrical and energetic; this house became an expression of her personality, and I think that’s what delights her most.”
• • •
Recreate the style of this colorful makeover by Heidi Pribell with pieces from StyleCarrot partners.
S H O P the P O S T
[show_shopthepost_widget id=”699510″]








































