Ricardo invited me to take another peak at the almost completed Urban Showhouse he’s been organizing in the South End. A couple of weeks ago I posted pics of the unfurnished space. I stopped by on Thursday, hoping for a glimpse of Jonathan Adler at work, but alas, his furniture was just starting to show up, and he was nowhere to be found. Neither was Ricardo for that matter. Andrew Terrat had already put much of the living furniture in place, and Lisa Kreiling had completed her installation of the third floor bedrooms. Dennis Duffy was putting the final touches on the master suite. Have a look. And don’t forget to attend the actual event, which begins this Thursday and runs through Sunday; proceeds benefit the Pine House Inn.
44 B R A D F O R D S T R E E T
When I visited on Thursday, the living room looked like this. Andrew Terrat of Terrat Elms had put all the basics in place, but the finishing touches had yet to be revealed.
But this morning, photographer Greg Premu sent me this shot. Looks like Andrew finished styling.
Looking up at the chandelier from the lower level, location of the kitchen/family room.
Speaking of the lower level, here’s what the delivery guys were unloading for Adler. Love the crisp colors , shapes, and pattern against the glossy white kitchen and hardwood flooring.
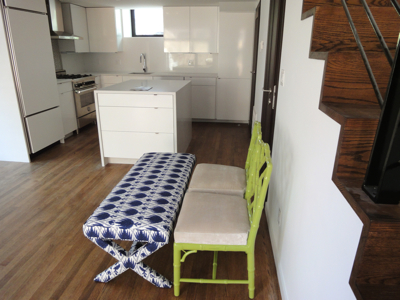
This room opens to the patio, to which plantings have been added.
Now to the second floor master bedroom, where Dennis Duffy has installed a hot red mural.
And the master bath.
Up to the third floor hall, off of which there are two bedrooms and a bathroom.
All the rooms were decorated by Lisa Krieling. Lisa, we must meet!
My favorite room in the house, the study, with fabulous corner windows (I cut off the other half ). Of course, if I lived here, this would have to be a kid’s room. I recognize the rope lights on the back wall from J.E.M.
Another corner of the study. The mohair-covered folding chair is also from J.E.M. I bet the zoology print is too.
The third floor bathroom.
And the other bedroom, wonderful, decorated by Lisa Krieling.
Portraits of kids hang over the bed – a cute idea. Who’s the artist?


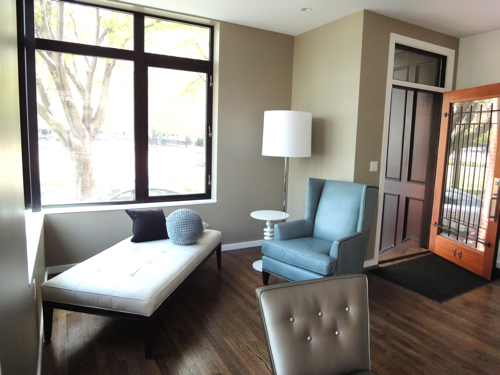

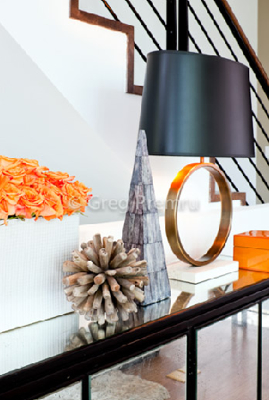
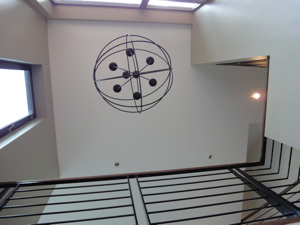
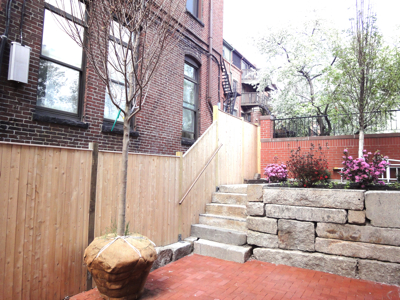

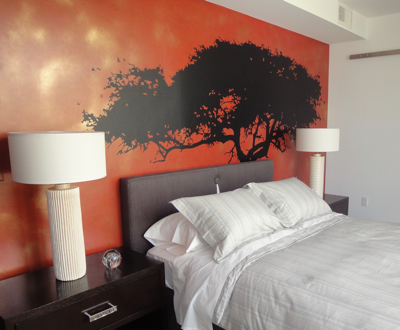
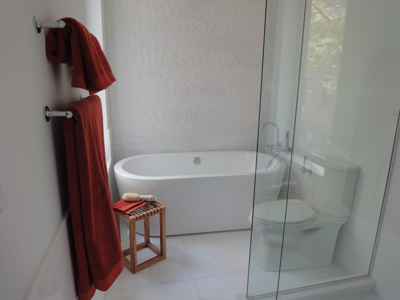
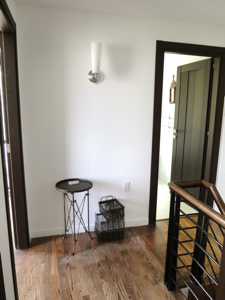

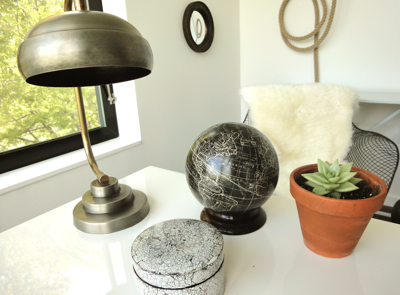
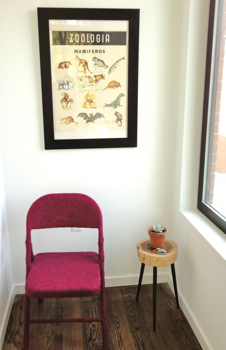
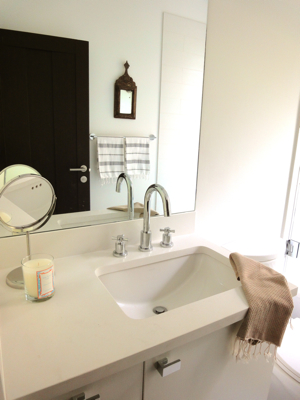
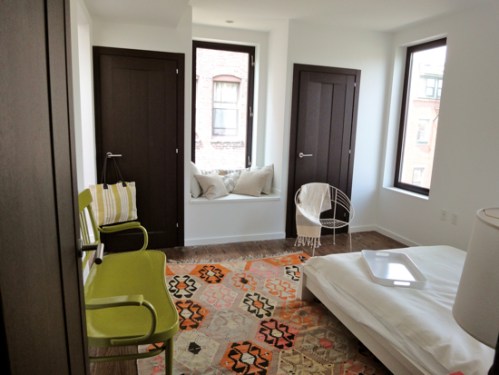
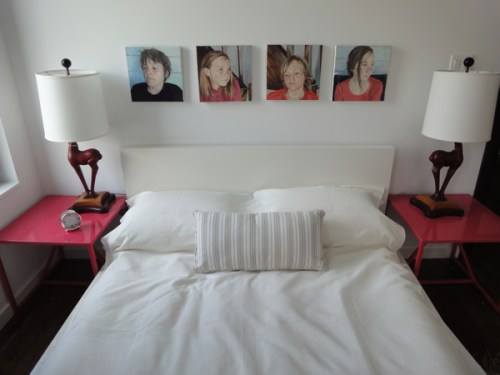
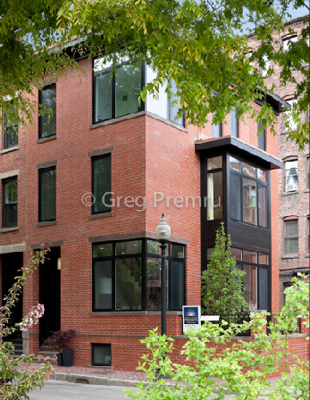

 Follow StyleCarrot on Twitter
Follow StyleCarrot on Twitter
