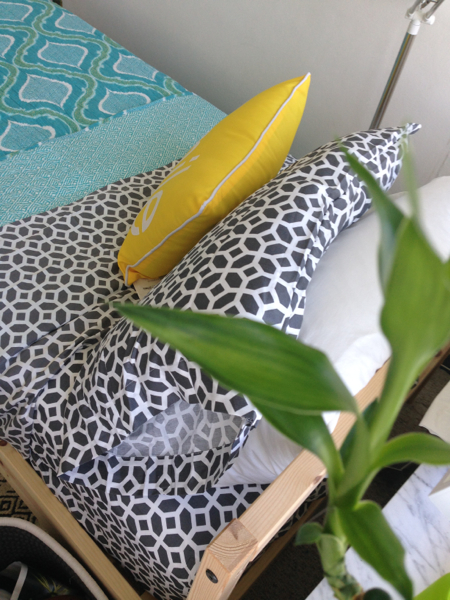It’s spring break again (I get three), so I’m in Florida. I’ve had little luck finding a contractor (we want to swap the wall-to-wall carpet for a plywood floor, paint everything white, and a few other fixes), so yesterday I decided to do some freshening up to tide us over, at least in the boys’ room. Between the blah walls and carpet, it was getting a tad depressing.
Spending a lot of money wasn’t an option, so I ran into Marshalls and T.J. Maxx (luckily they both happen to be in the same complex). I found great on-trend, brightly, patterned bedding. The aqua and turquoise cotton quilt looks like John Robshaw, with its Indienne pattern. Plus, its really soft. Considering the very reasonable price, I was thrilled with the high quality. The charcoal grey and white trellis pattern sheets are amazing smooth; they’re all cotton but really satin-y. The “smile” pillow is done in an almost nautical canvas, very cheerful and preppy.
I also found a durable little area rug with a Moroccan-inspired pattern. For a toy storage solution, I got a cute charcoal gray nylon fiber basket that’s large enough for the balls, books, and other random toys that seem to magically materialize. (I may steal it to hold towels in the entry though.) Lastly, I got him a glass water bottle with a silicone cap and grip to leave by the bedside.
Plucking from other parts of the condo, I finally framed and hung the artwork. All three are prints by Cathy McMurray that I had purchased last year. I also moved in a better lamp and a stalk of bamboo. HUGE improvement, I think.
I might not keep the bed dressed like this ultimately, (I’m thinking it would also be perfect out on the Cape), but I love the look right now. What do you think? Scroll down for the “before” photos too.
B E F O R E
Thanks to Marshalls & T.J. Maxx for the $150 gift card!








































































